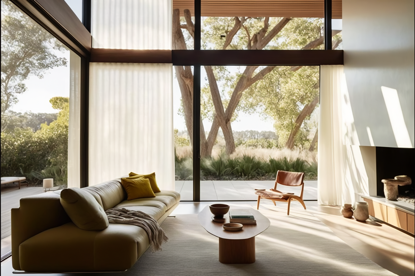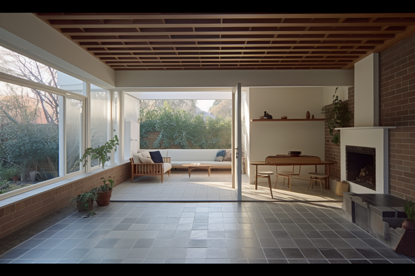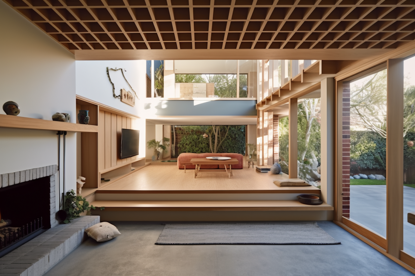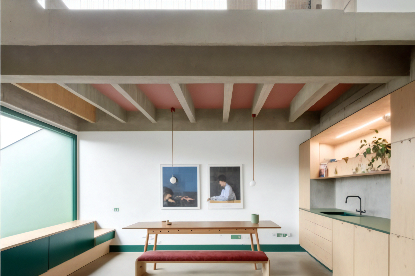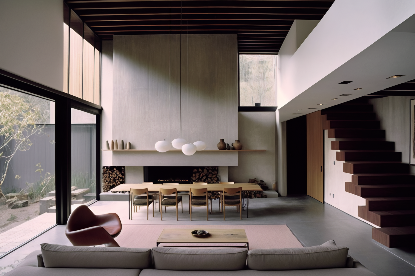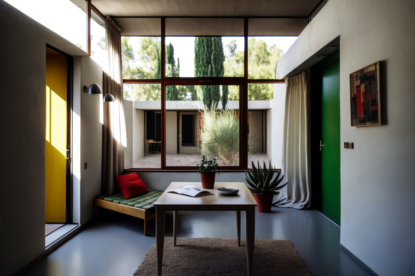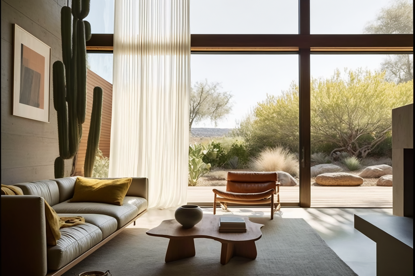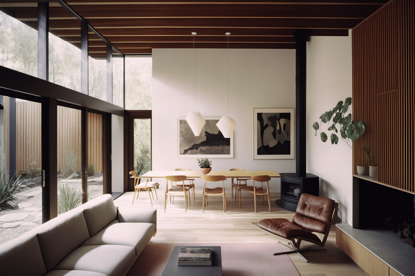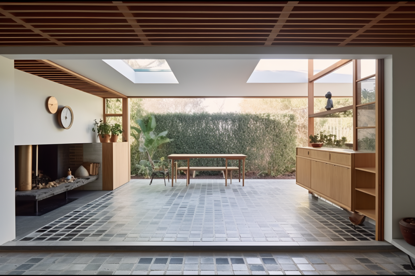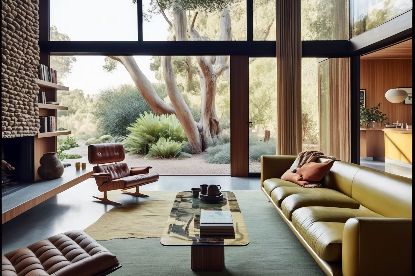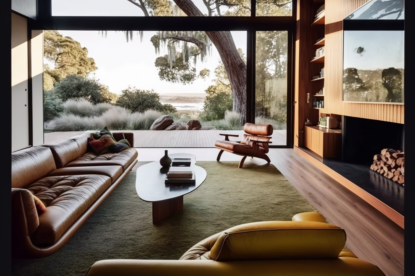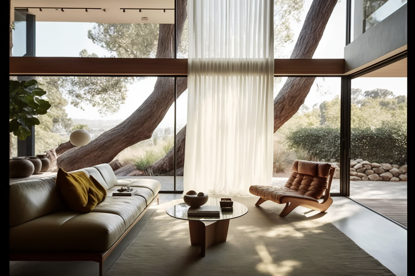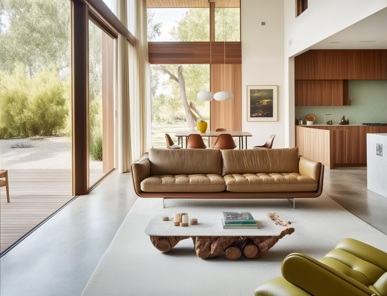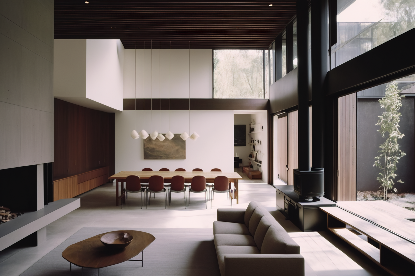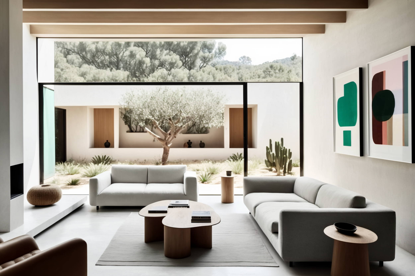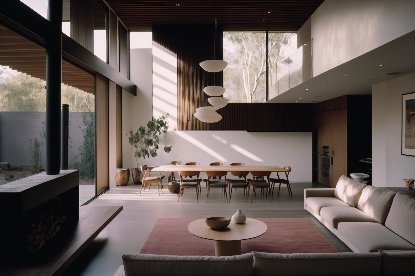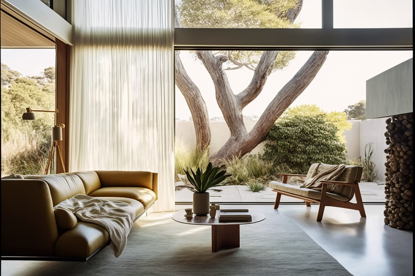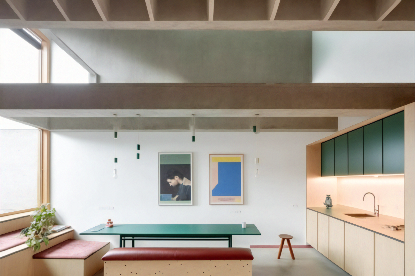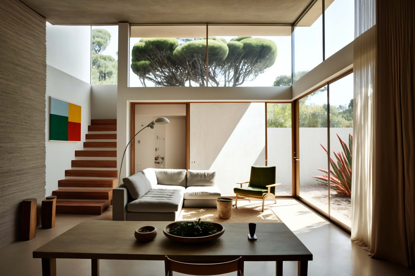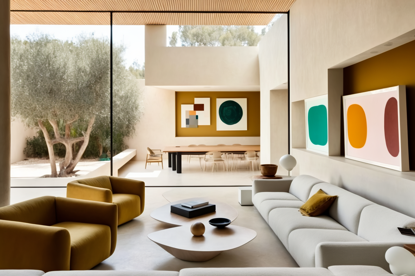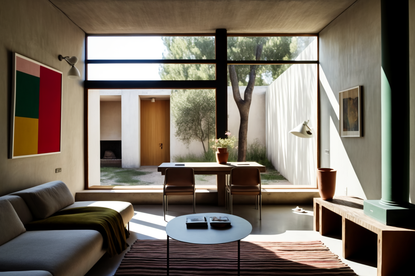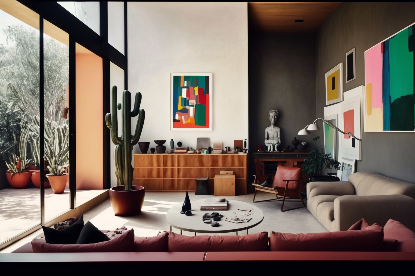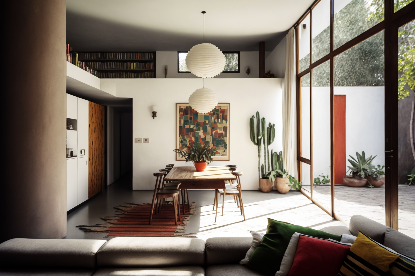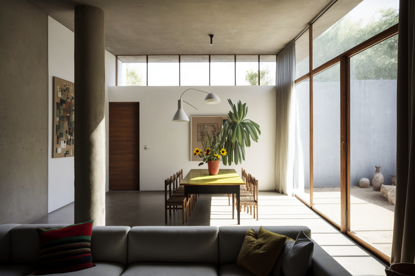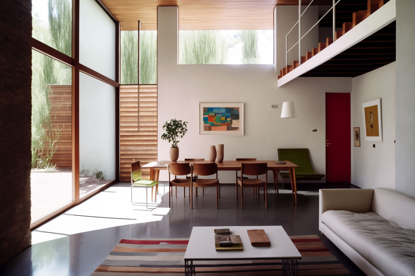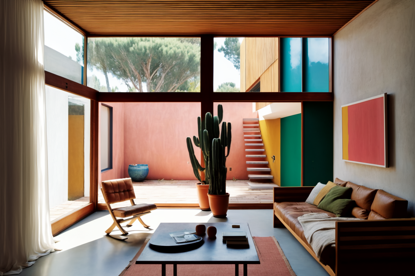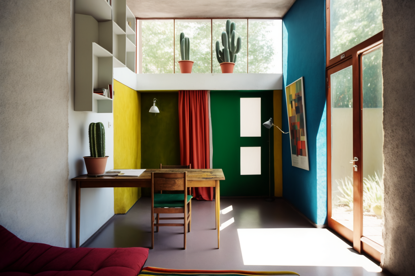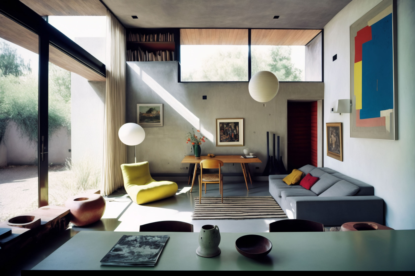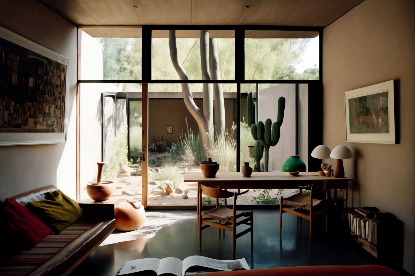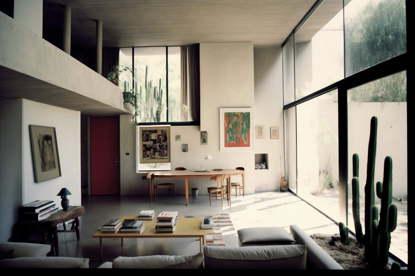Harmony in Design: Crafting Timeless Residential Interiors in Australian Design
Nestled on the western coast of Australia, Perth is a city of vibrant culture, stunning landscapes, and a unique blend of modernity and tradition. As an architect based in Perth, I am constantly inspired by the city's natural beauty and diverse community. In this article, we will explore the art and science of designing residential interiors in Perth, focusing on the principles that contribute to creating timeless and harmonious living spaces.
Embracing the West Australian Landscape:
Perth's unique geography and climate offer architects a palette of natural elements to incorporate into residential interiors. The abundance of sunlight, the proximity to the Indian Ocean, and the native flora and fauna provide an opportunity to seamlessly integrate the outdoors with indoor spaces. Large windows, sliding glass doors, and strategically placed skylights not only maximize natural light but also invite the breathtaking views of the Western Australian landscape into the home.
Image credits: Matthiessen Architects
Sustainable Design:
The concept of sustainability is at the forefront of modern architecture, and Perth is no exception. In a city that values its environment, incorporating sustainable design practices is crucial. Utilizing locally sourced materials, implementing energy-efficient systems, and designing spaces that promote natural ventilation are key considerations. Sustainable design not only reduces the environmental impact but also enhances the overall quality of living for residents.
Fusion of Modern and Traditional Elements:
Perth's architectural landscape is a delightful blend of contemporary designs and historic influences. Striking a balance between modern aesthetics and traditional elements creates homes that stand the test of time. Incorporating native woods, local artwork, and subtle nods to Perth's history in interior design adds character and a sense of connection to the community.
Open Floor Plans and Flexible Spaces:
The modern lifestyle in Perth is dynamic, and residential interiors should reflect this flexibility. Open floor plans create a sense of spaciousness, allowing for easy flow between living, dining, and kitchen areas. Flexible spaces, such as multipurpose rooms or convertible furniture, cater to the diverse needs of residents, whether it be for work, relaxation, or socializing.
Cultural Diversity and Personalization:
Perth is home to a rich tapestry of cultures, and residential interiors should celebrate this diversity. Incorporating elements from various cultural backgrounds not only adds visual interest but also creates a sense of inclusivity. Customization is key to personalizing spaces and ensuring that each home is a unique reflection of its inhabitants.
Tech Integration for Modern Living:
As a technologically advanced city, Perth's residents embrace smart home solutions for convenience and efficiency. Integrating technology seamlessly into the design, such as smart lighting, climate control, and security systems, enhances the overall living experience while maintaining a sleek and modern aesthetic.
Conclusion:
Designing residential interiors in Perth is a dynamic and rewarding process that involves a careful balance of aesthetics, functionality, and cultural sensitivity. By embracing the natural beauty of the landscape, incorporating sustainable practices, blending modern and traditional elements, and catering to the diverse needs of residents, architects can create timeless and harmonious homes that truly resonate with the spirit of Perth, Western Australia.
