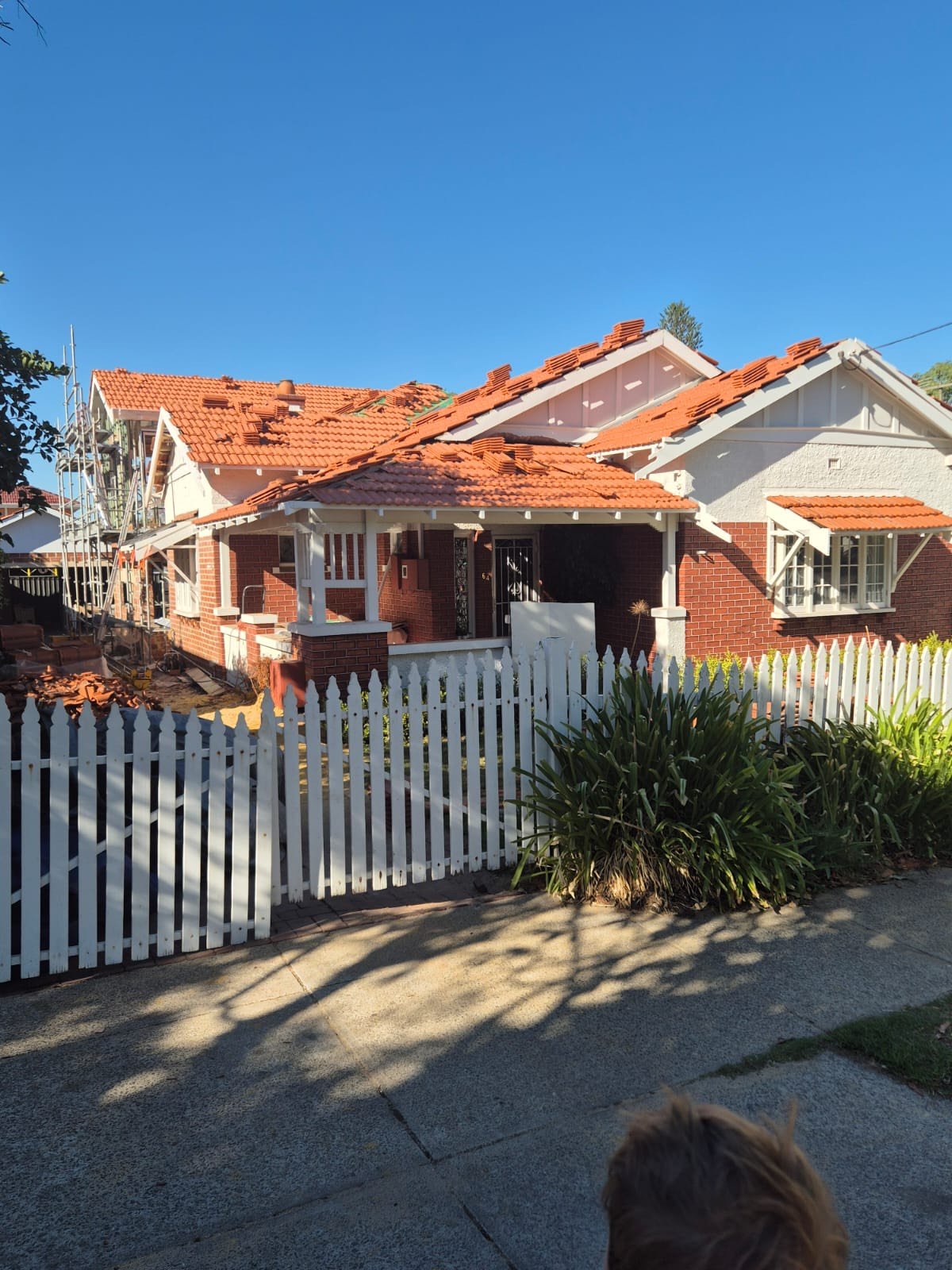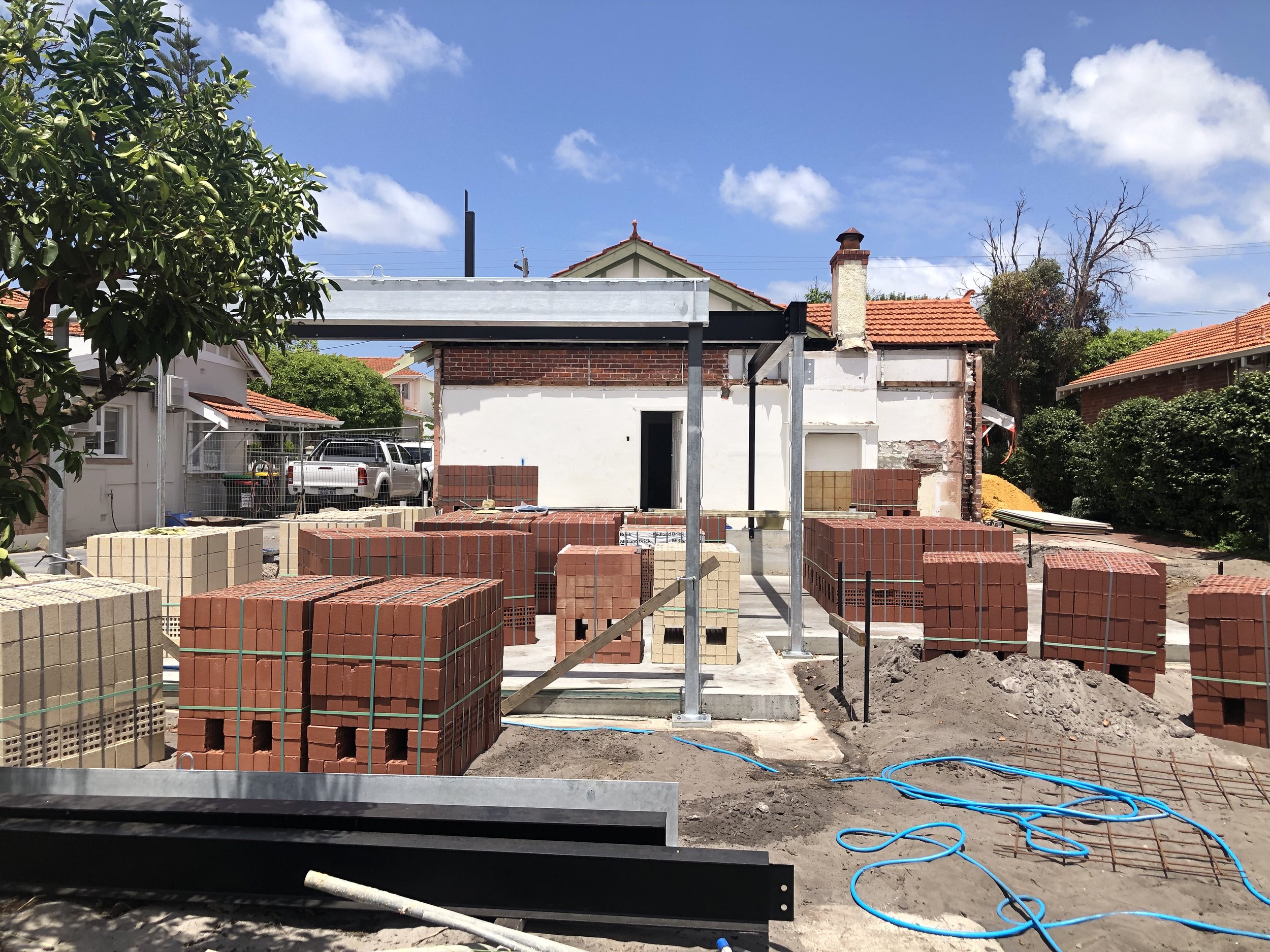
Project Update: Mt Lawley Additions and Alterations
Framing is now complete, and new tiles have been laid across both the original home and the contemporary additions. These works mark a key milestone in our transformation of this charming Mount Lawley residence, designed to support the evolving needs of a young family. With generous volumes opening to the North West and a dual-purpose mezzanine for work and play, the project continues to balance heritage character with modern family living.

Enhancing Your Home for Entertaining: Additions and Alterations for Australian Lifestyles
The holiday season is a time when many Australians open their homes to friends and family, celebrating the joys of Christmas and summer. For many, the experience of entertaining sparks a realization: their home could be better suited to hosting loved ones.
If this resonates with you, now is the perfect time to consider how additions and alterations can transform your home into an entertainer’s dream.

Project Update: Mt Lawley Additions and Alterations
This weekend’s site visit to our Mt Lawley additions and alterations project revealed fantastic progress. The rear demolition is complete, the slab is down, and the ground-floor structural steel is in place. Impressively, the clients undertook the prefabrication and steel erection themselves, delivering outstanding quality and precision. Stay tuned for more updates as this transformation continues!

Exciting News: Building Approval Granted for South Perth Project
Our South Perth additions and alterations project has received building approval! This exciting transformation will refresh a 1990s home, creating a modern and inviting space perfect for living and entertaining. Stay tuned as we bring this vision to life!

Understanding Overshadowing Requirements for Development Applications in Perth, Western Australia
When planning a new development in Perth, Western Australia, it's essential to consider the impact of overshadowing on neighboring properties, especially at noon on June 21st, the winter solstice. Councils require this assessment as part of the Planning and Development Applications process. By calculating the sun's angle, developers can accurately predict the extent of shadows cast by their buildings, ensuring compliance with regulations and maintaining a harmonious urban environment. For developments in other locations, use specific geographical and temporal data to determine the sun angle using tools like ChatGPT.
Image credit: Amit Geron

Introducing Our New Concept Design Package: Transform Your Home with Ease
We are excited to announce our newest offering: the Concept Design Package for kitchens, bathrooms, and ensuites. Leveraging over 17 years of experience in residential architecture, we deliver detailed, professional design concepts that simplify your renovation journey. Our package includes everything from expert design drawings and fixture recommendations to thorough site visits, ensuring a seamless transition from vision to reality. You can also enhance your project with optional services such as 3D modelling and detailed plan development. In this article, we will delve into the details of this service.
Image: Matthiessen Architects

Harnessing Perth’s Breezes: Architectural Strategies for Optimal Airflow
In the sun-drenched city of Perth, Western Australia, optimising airflow and cross ventilation in homes is crucial for creating comfortable and energy-efficient living environments. Leveraging the expertise of an architect can transform a house into a haven of natural breezes, reducing reliance on artificial cooling and promoting sustainable living. From strategic window placement to innovative ventilation openings, architects employ a variety of techniques to enhance natural airflow. Discover how professional design can make your home cooler, more comfortable, and environmentally friendly, all while maintaining a harmonious aesthetic.

Transforming Tradition: A Fresh Chapter for an 80s House in South Perth
We are excited to share an update on our latest renovation project, currently under development application review by the City of South Perth. This project breathes new life into a classic 1980s two-storey house, blending its original charm with modern design elements. Our vision incorporates a diverse mix of materials, including timber screens, stucco, and cement render, to create a harmonious balance between tradition and contemporary style.

The Current Building Market in Perth: Exploring the Owner Builder Trend
In Perth's dynamic building market, the owner builder trend is gaining momentum. This approach allows individuals to manage their construction projects, offering significant cost savings and greater control over customisation. However, the journey comes with its challenges, including time commitment and the need for extensive project management skills. Engaging an architect can make a world of difference. Architects bring creative design solutions, navigate complex planning regulations, and provide detailed documentation, ensuring a successful and satisfying building experience. Whether you're renovating or building anew, the collaboration between owner builders and architects can result in beautifully designed, well-constructed homes tailored to your unique needs.
Image credit: Unsplash - Thayran Melo @thayran

The Benefits of Terrace Housing in Perth, Australia
As Perth's urban landscape evolves, terrace housing is emerging as a popular solution to the city's growth challenges. This architectural style offers numerous benefits, including efficient land use, affordability, and fostering community interaction. Terrace houses are designed to be sustainable, with features like solar panels and energy-efficient appliances, making them ideal for Perth's climate. Their strategic locations ensure easy access to amenities, reducing reliance on cars and enhancing quality of life. Embracing terrace housing can help Perth create a more sustainable, connected, and vibrant urban future. Discover how Matthiessen architects can help you design the perfect terrace home.
Architect: DKO

Using Self-Managed Super Funds (SMSFs) to Develop Property in Australia
Self-Managed Super Funds (SMSFs) offer Australians the unique opportunity to take control of their retirement savings, and one innovative investment strategy is property development. This approach can potentially yield substantial returns through capital growth and rental income. However, it requires careful planning and compliance with complex regulations.
Engaging an architect in the property development process can be highly beneficial. Architects bring professional expertise in design, ensuring the property is functional, aesthetically pleasing, and compliant with local regulations. Their involvement can enhance the property's market value and streamline the development process, ultimately contributing to a successful investment outcome for the SMSF.
Disclaimer: This excerpt is for informational purposes only and does not constitute financial or legal advice. Using self-managed super funds for property development involves complex regulations and financial risks. It is essential to consult with a registered financial advisor and obtain independent legal and financial advice tailored to your specific circumstances.
Image credit: Unsplash - Elena Mozhvilo @miracleday


Renovating for Value: Ronnie and Georgia's Success Story in Embleton, Perth
Ronnie and Georgia's renovation journey in Embleton, Perth, is a testament to the power of strategic renovation in today's real estate market. Their once modest 4-bedroom, 1-bathroom house underwent a remarkable transformation into a modern 3-bedroom, 2-bathroom home in just nine months – a feat that not only exceeded expectations but also showcased the efficiency of renovation over new construction.
Central to their success was the ability to add substantial value to the property. By reimagining the layout and upgrading key features, they not only improved livability but also significantly increased market worth. Furthermore, their savvy approach to subdivision unlocked additional value, demonstrating the versatility of renovation projects.
Ronnie and Georgia's story resonates with young couples and families seeking to maximise their budget without compromising on quality or location. Their experience underscores the potential of renovation as a pathway to homeownership and value creation in the ever-evolving real estate landscape.

Reviving 90s Charm: Modernising Homes in Perth's Northern Suburbs
In the heart of Perth's northern suburbs, a timeless transformation is underway. With a vision to revive the charm of a 90s-era home, our team embarked on a journey of reinvention. Guided by the client's desire for modernisation while preserving nostalgic elements, our design approach seamlessly integrates contemporary flair with classic appeal. From the sleek sophistication of charcoal paneling to the grandeur of deep piers adorning the new porch, every detail has been meticulously crafted to breathe new life into this beloved residence. As construction progresses, anticipation builds for the unveiling of a modern masterpiece that pays homage to its past while embracing the future of architecture in Perth.


Embracing the Benefits: Granny Flats and Western Australia's New Planning Rules
Western Australia's recent decision to waive planning approval for granny flats heralds a promising era for homeowners and developers alike. These self-contained living spaces offer a multitude of benefits, from providing additional income streams to fostering multigenerational living arrangements and promoting sustainable urban development. As architects, we have a unique opportunity to shape the future of housing by embracing the potential of granny flats and designing innovative, functional spaces that enhance the quality of life for residents and contribute to the vibrancy of our communities.
Image credit: Leonid Furmansky
Architecture: Hunt Architecture

Navigating Home Renovation: Strategies for Renovating While Living In Your Perth Home
Renovating your Perth home while still residing in it presents unique challenges, but with proper planning and communication, it can be a rewarding experience. Establishing clear communication channels with your architect and contractors, creating designated living areas, and prioritising safety are essential strategies for a smooth renovation journey. By setting realistic expectations, minimising disruptions, and practicing self-care, you can successfully navigate the renovation process while maintaining comfort and tranquility in your home.

Designing a Tranquil Haven: Minimising Noise Transfer in Your Two-Storey Home
Discover the art of tranquility in your two-storey abode by implementing strategic design and construction considerations inspired by a stay at a serenity-seeking 'upside-down holiday house' in Binningup, Western Australia. Picture a haven where the patter of early-rising feet on the upper floor doesn't disturb the peaceful slumber of those below. From sound-dampening battens to double drywall construction and solid core doors, explore a symphony of solutions to orchestrate a living space where each floor resonates with calmness, leaving the hustle and bustle of daily life behind. It's time to design a sanctuary where the harmony of your home is undisturbed by the echoes of the world outside.

Building Tomorrow: Smart Home Technologies in Australian Residential Architecture
Discover a new era in Australian residential architecture as smart home technologies redefine modern living. Architects are seamlessly integrating automation, energy management, and connectivity features, creating homes that respond intuitively to occupants' needs. From voice-activated controls to energy-efficient systems and robust connectivity, these innovations are shaping the future of intelligent and sustainable living in the land Down Under. Welcome to a world where homes are not just spaces but dynamic, responsive environments designed for the needs of today and tomorrow.

Renovating vs. Building New: Unveiling the Advantages of Purchasing an Established House in Perth's Real Estate Market
In Perth's dynamic real estate market, the choice between renovating an established house and building new is a pivotal decision for homeowners. Opting for an established property not only unveils the city's architectural charm but also offers cost-effective renovations, quicker move-in times, and a sustainable living approach. From character-rich neighborhoods to a faster path to personalized living, renovating established homes proves to be a compelling choice amidst the evolving landscape of Perth's real estate.
In this article, we will discuss the key benefits of buying an established house to renovate.
Image credit: Pablo Veiga
Architecture: Carter Williamson Architects