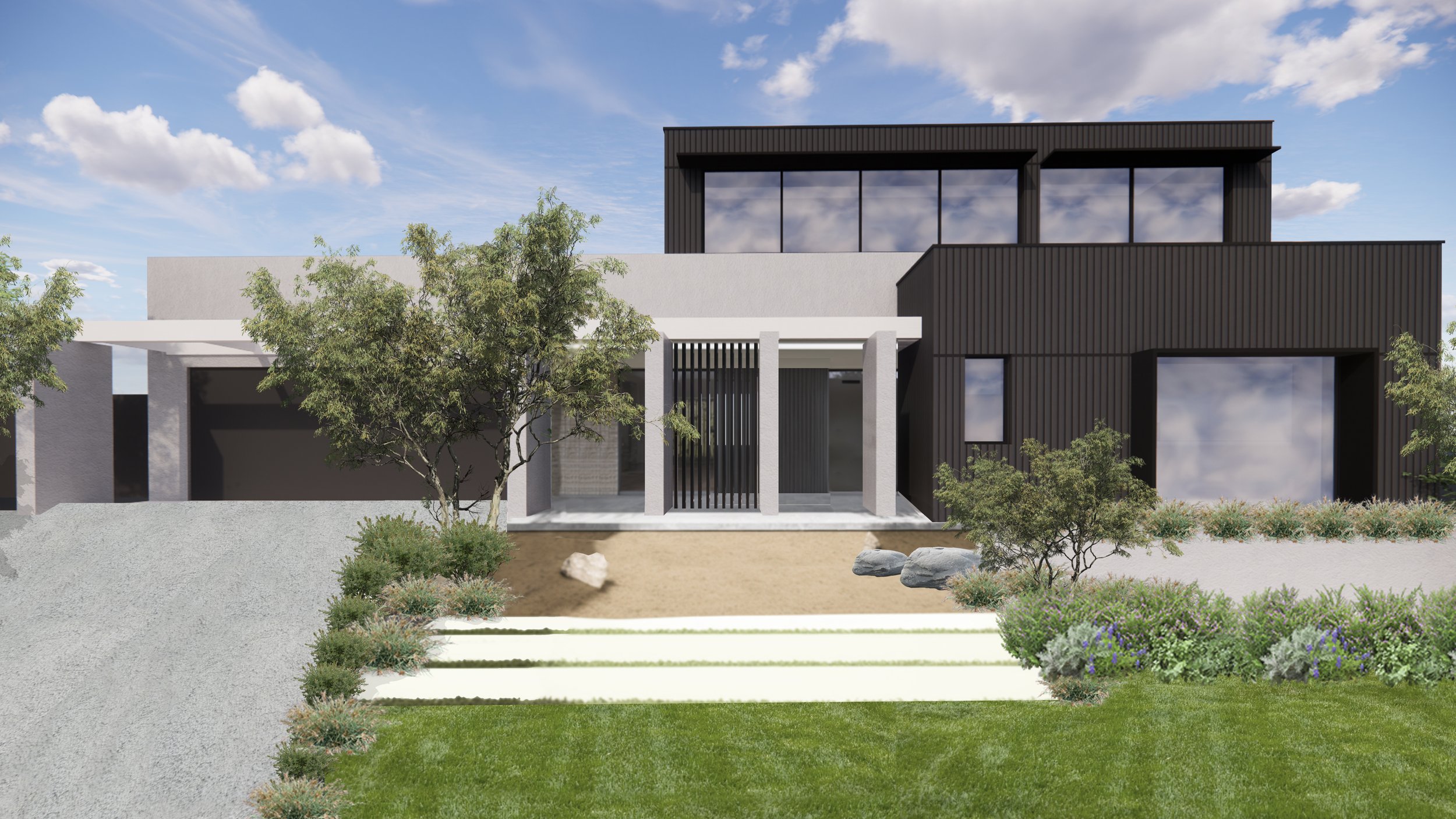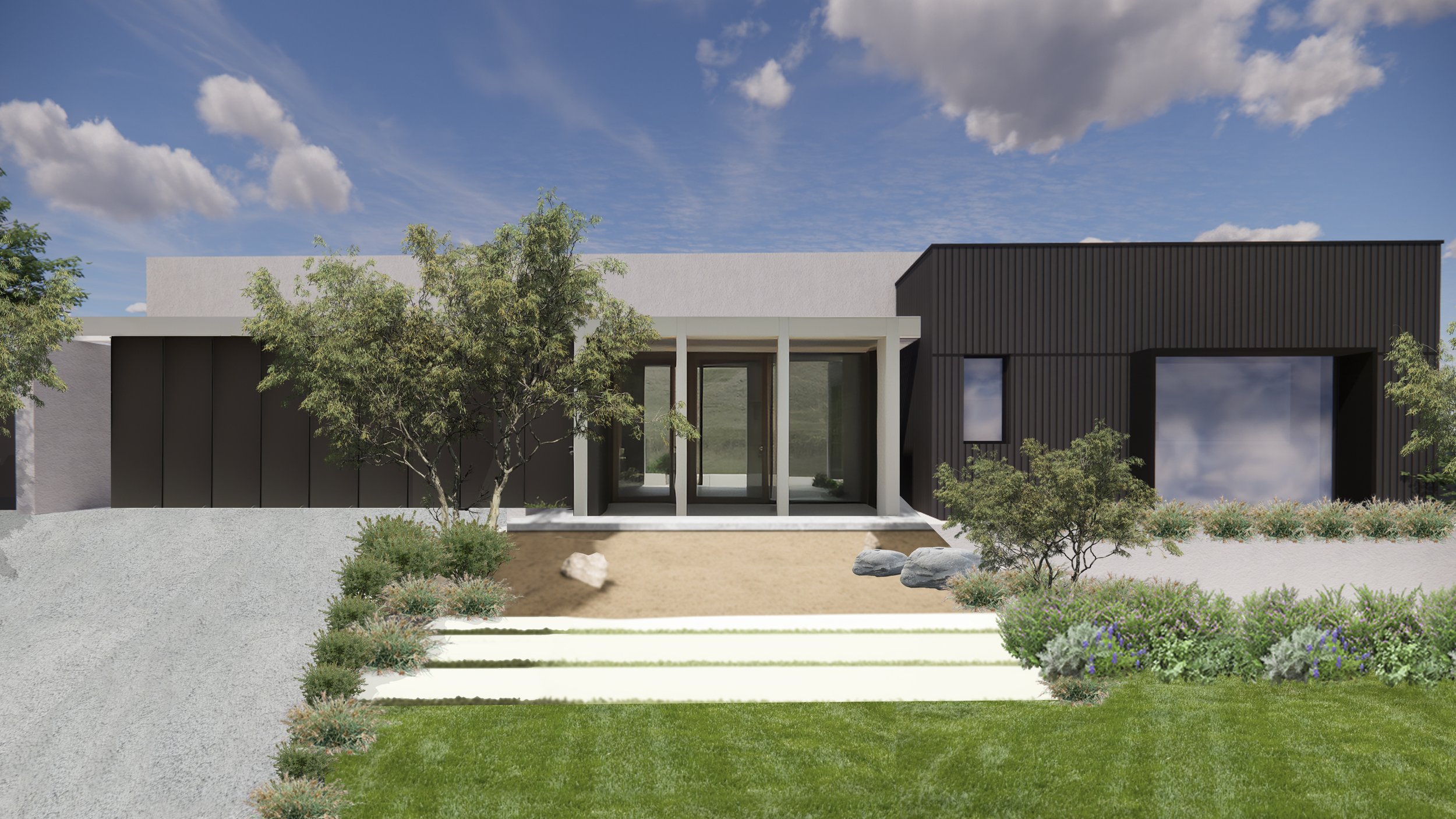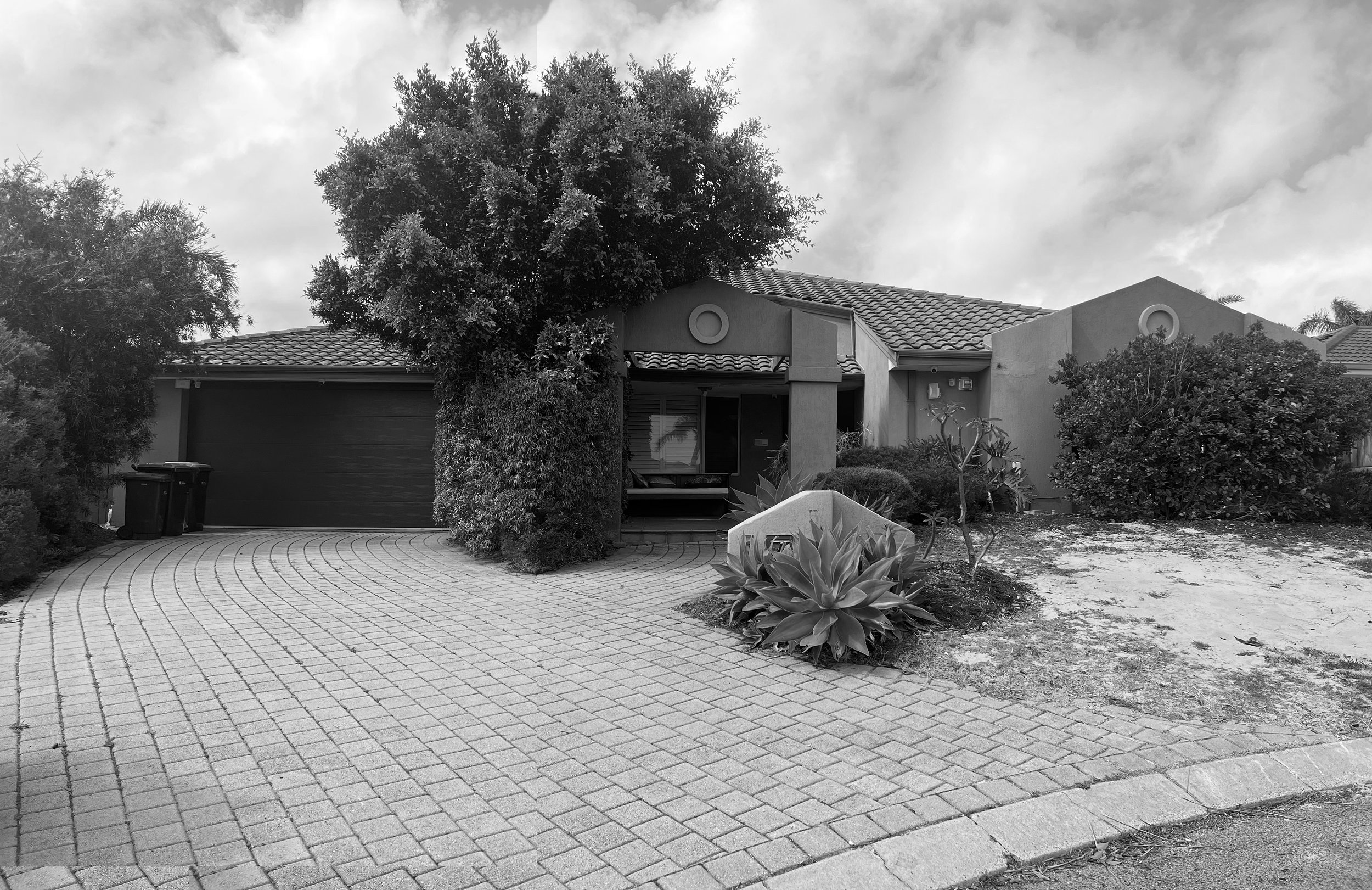Reviving 90s Charm: Modernising Homes in Perth's Northern Suburbs
As an architect based in the city of Perth, I've had the privilege of working on numerous projects that blend innovation with a touch of nostalgia. Recently, I embarked on a journey to revitalise a quintessential 90s home nestled in Perth's northern suburbs. Tasked with infusing contemporary elements while preserving its inherent charm, my team and I set out to transform this residence into a modern masterpiece.
The client's vision was clear from the outset: modernise the outdated aesthetics. They expressed a desire for a cohesive palette of rendered finishes complemented by charcoal paneling, along with sleek black aluminum windows and reveals. Additionally, they sought to expand their living space by adding a new second story, dedicated to a multifunctional space serving as both a study and a guest bedroom. To enhance the home's curb appeal, a new porch with deep piers was to be incorporated, lending a sense of rhythm to the façade.
Our first step was to conceptualise a design that seamlessly integrated these elements, paying homage to the home's original architecture while infusing contemporary flair. Sketch design plans were meticulously crafted, with careful consideration given to spatial flow, natural light penetration, and aesthetic harmony. The addition of the second story was strategically planned to complement the existing structure, ensuring structural integrity and visual cohesion.
Renderings played a pivotal role in bringing our vision to life, allowing the client to visualise the proposed changes in vivid detail. The combination of rendered finishes and charcoal paneling breathed new life into the exterior, transforming it. The introduction of black aluminum windows and reveals added a sleek, sophisticated touch, elevating the home's aesthetic appeal while enhancing functionality.
The new second story emerged as a striking focal point, seamlessly integrated into the existing footprint while offering panoramic views of the surrounding landscape. Clad in contemporary materials and featuring expansive windows, it exuded a sense of airiness and openness, ideal for both work and relaxation. The addition of a versatile study/guest bedroom addressed the client's desire for adaptable living spaces, catering to their evolving needs and lifestyle.
The front porch transformed, with the incorporation of deep piers lending a sense of grandeur and architectural interest. The rhythmic play of light and shadow further accentuated the home's façade, creating a welcoming entrance that invites residents and visitors alike.
Throughout the design process, sustainability remained a core consideration, with eco-friendly materials and energy-efficient solutions integrated wherever possible. From passive design principles to the selection of low-impact materials, every decision was made with environmental consciousness in mind, ensuring a residence that not only looks exceptional but also operates with minimal ecological footprint.
As construction commences and our vision begins to take shape, I am filled with anticipation and excitement for the transformation that lies ahead. This project exemplifies the transformative power of architecture, breathing new life into old spaces.


