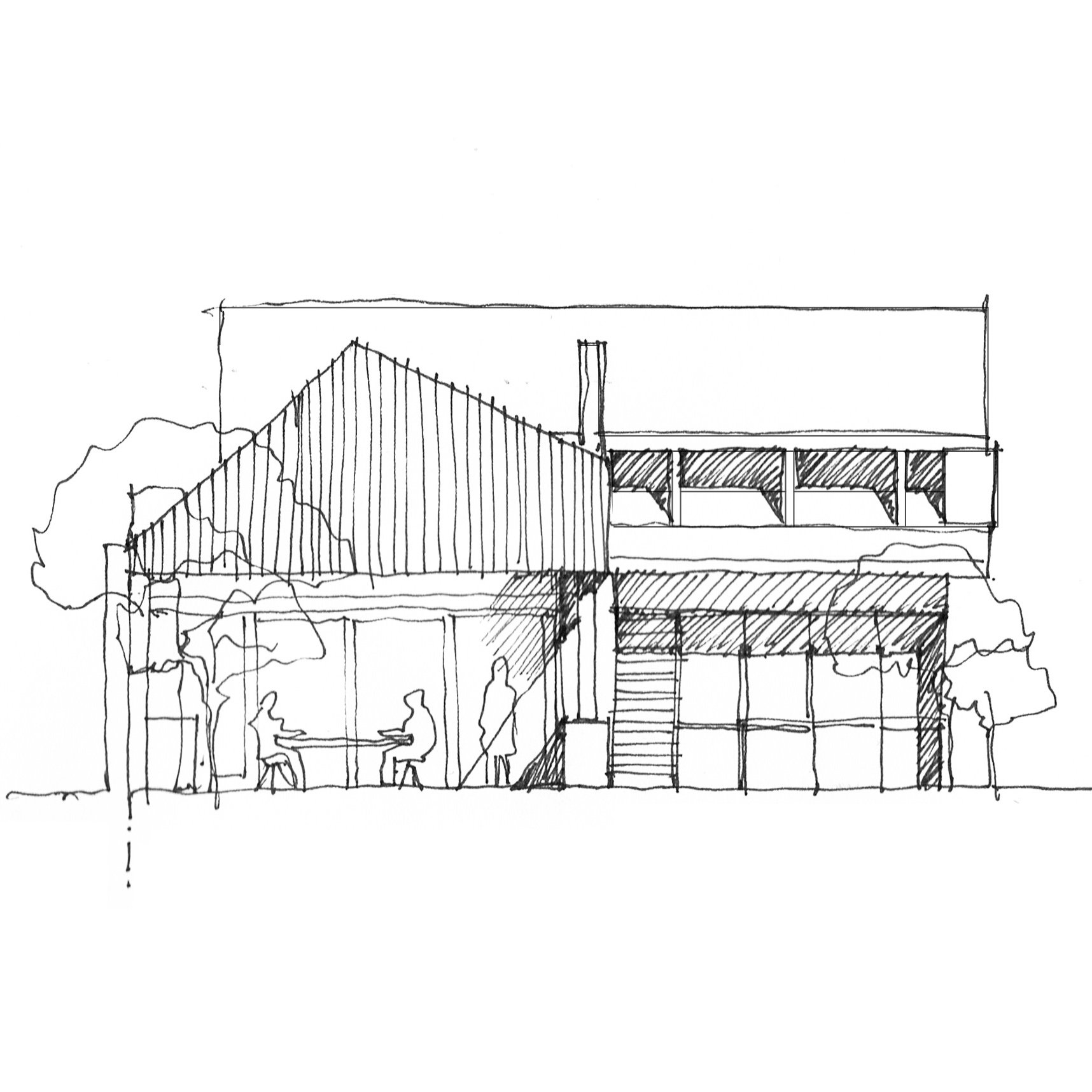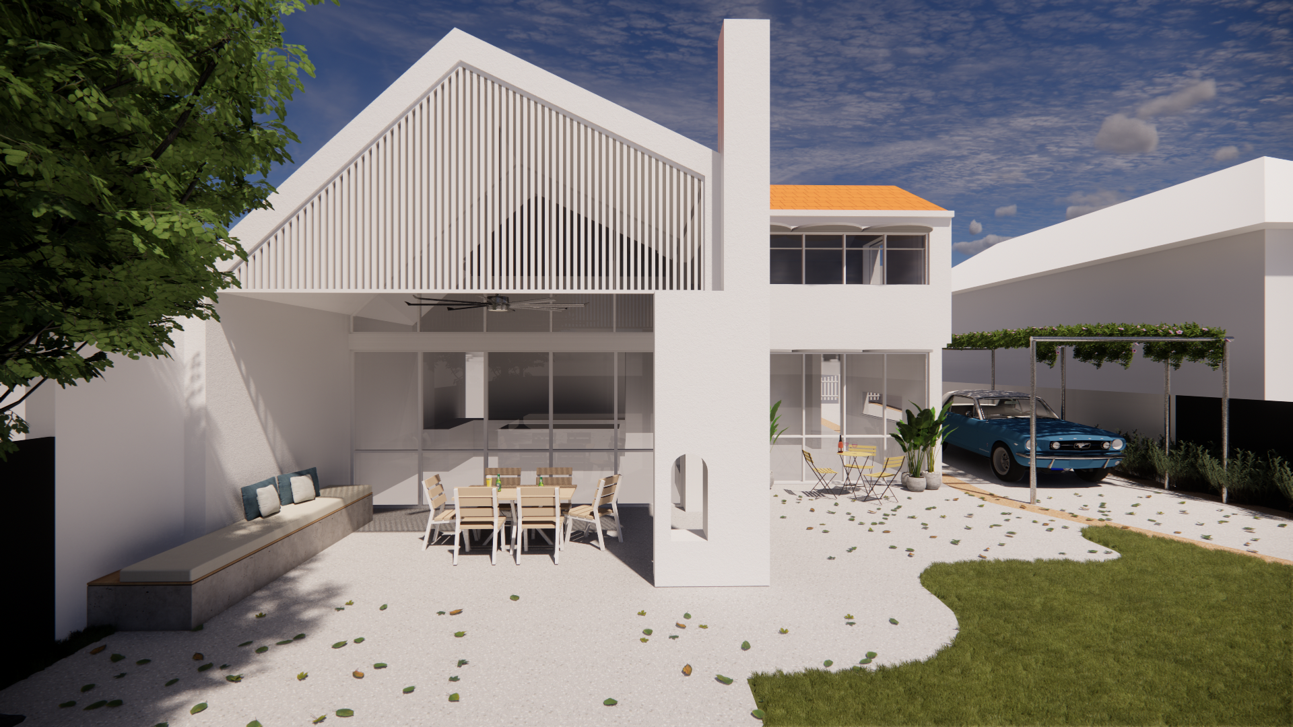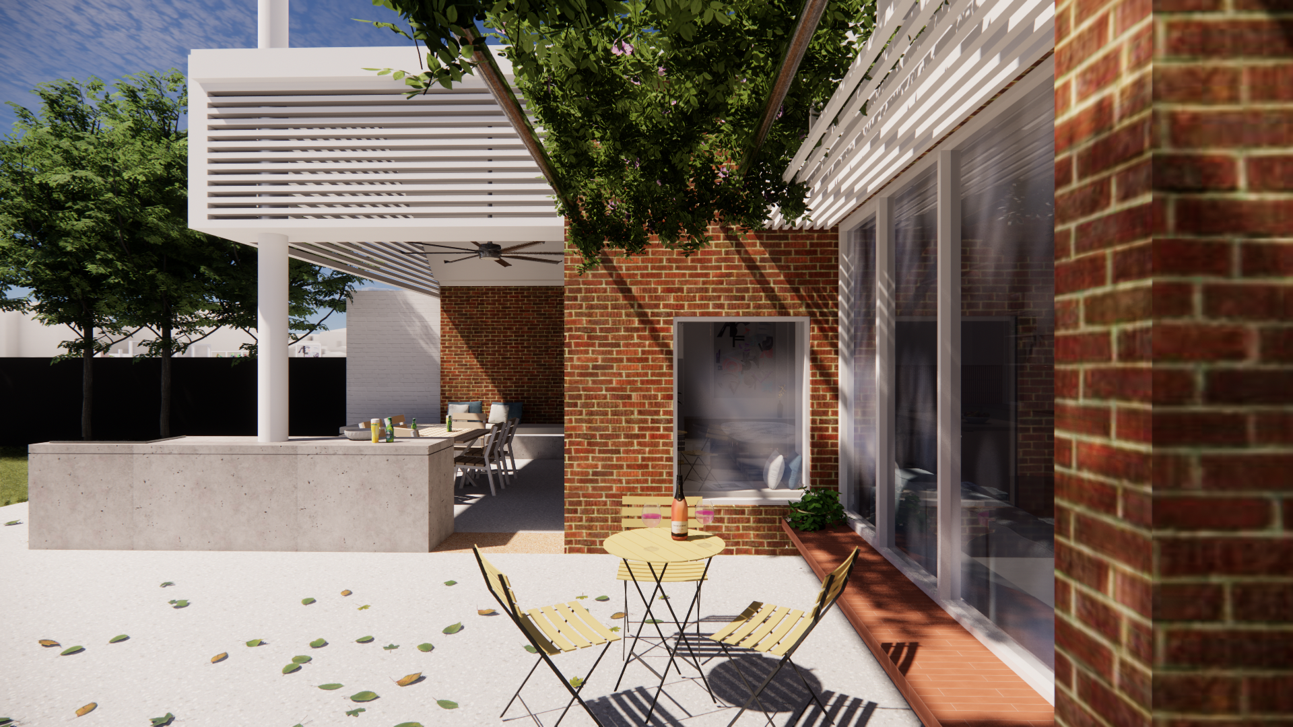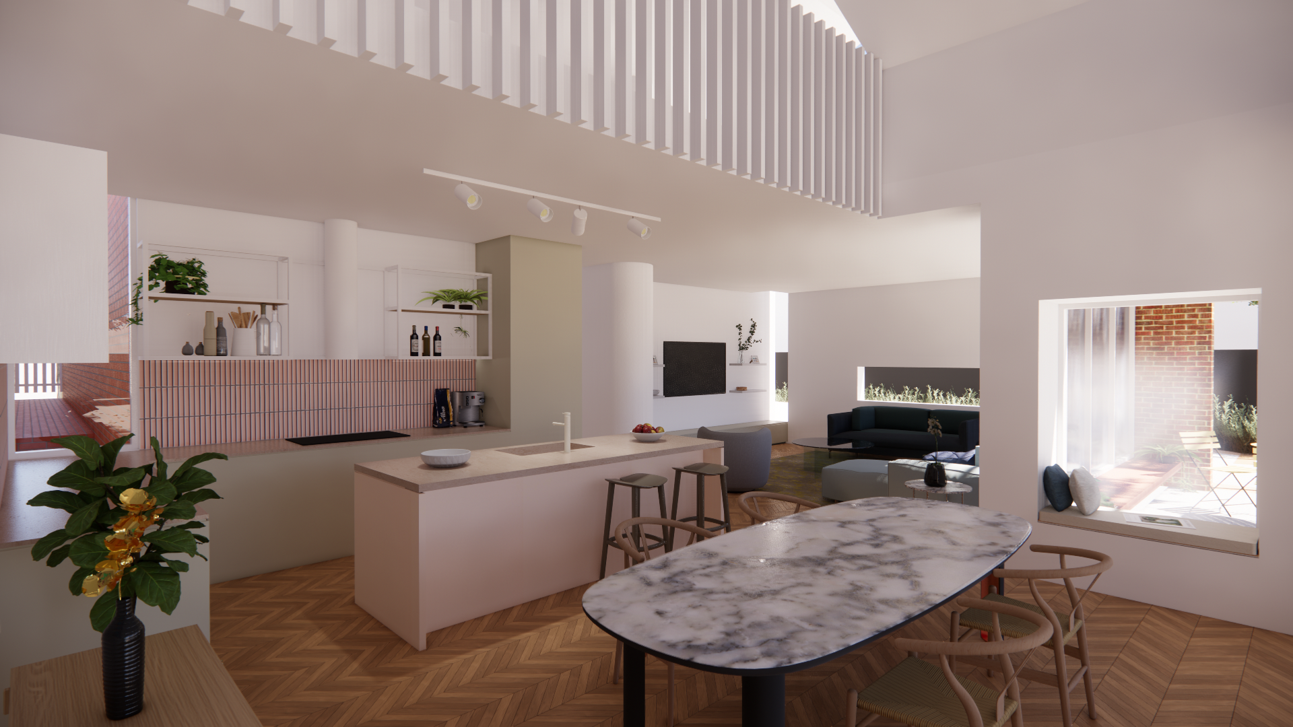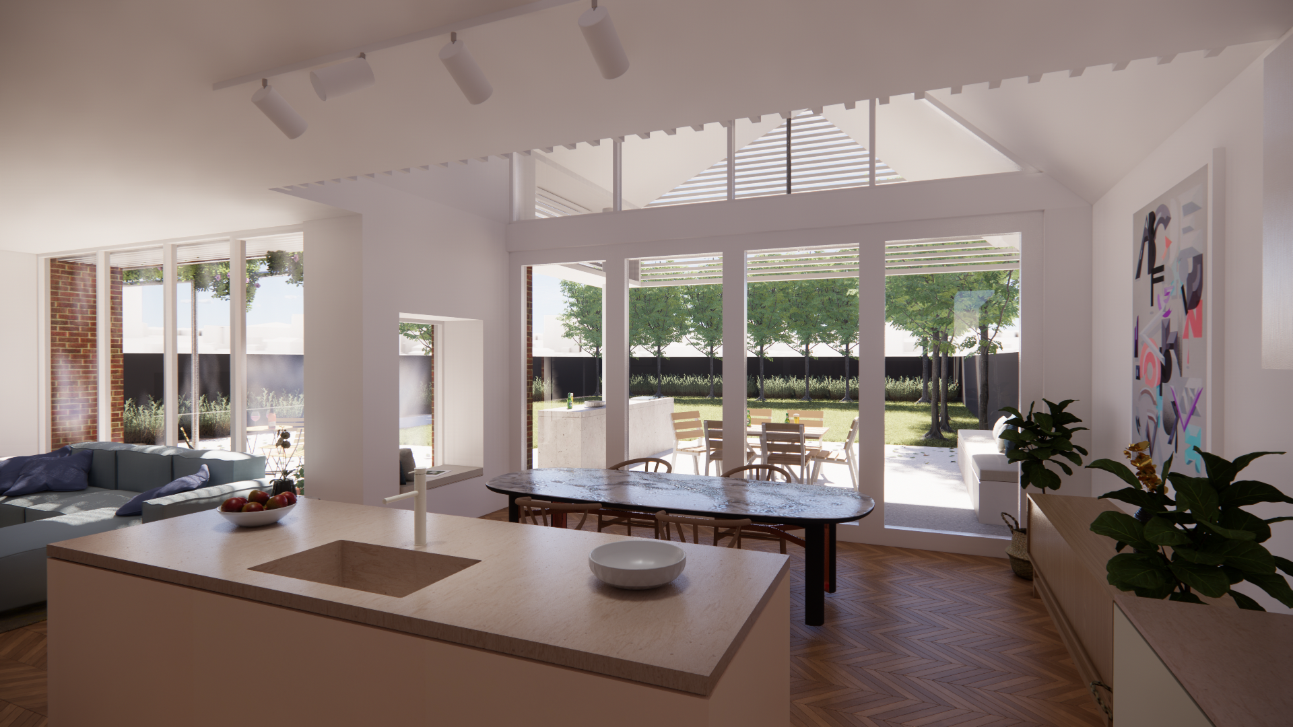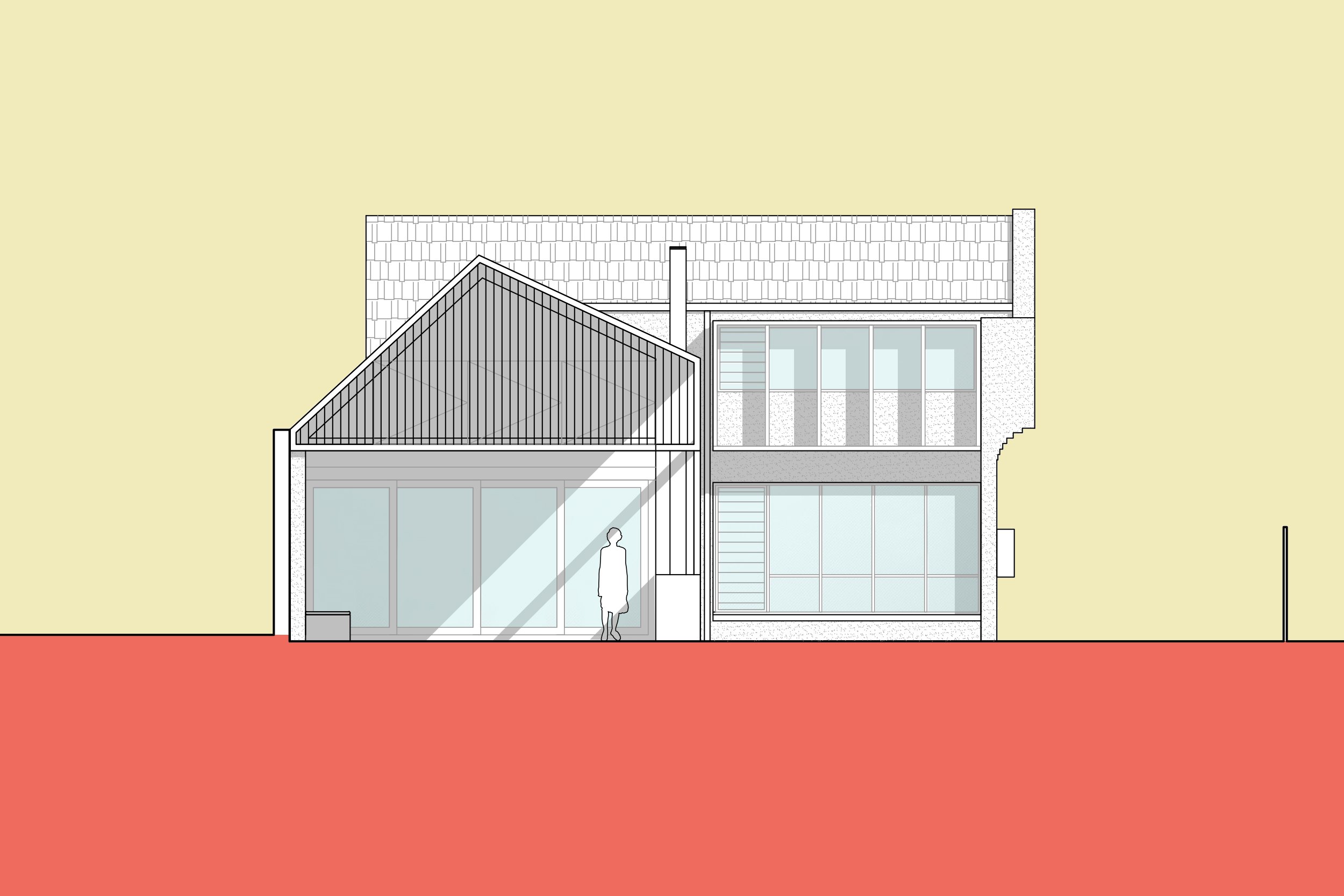
Mount Lawley house additions
Our architectural project involves thoughtful additions and alterations to a charming Mount Lawley house, catering to the needs of a vibrant young family. The existing character of the residence is enhanced by seamlessly blending new elements into the original design.
A notable feature is the integration of generous volumes that gracefully open out to the North West, creating inviting alfresco areas and a spacious backyard. Leveraging the presence of an adjacent high wall, the design maximises privacy and embraces an interconnected indoor-outdoor living experience.
To meet the family's diverse needs, a cleverly designed mezzanine volume serves dual purposes. It accommodates a dynamic kids playroom, providing a dedicated space for the little ones to explore and grow. Simultaneously, it houses a home office, reflecting the contemporary lifestyle demands of the clients.
A key design principle employed is the commitment to keeping massing to a minimum, in response to the client's specific request. This ensures a harmonious integration of the new elements, preserving the aesthetic integrity of the original Mount Lawley house.
In essence, our architectural intervention seeks to enhance the livability of the home, fostering a balance between tradition and modernity, while addressing the unique needs of a young family.
